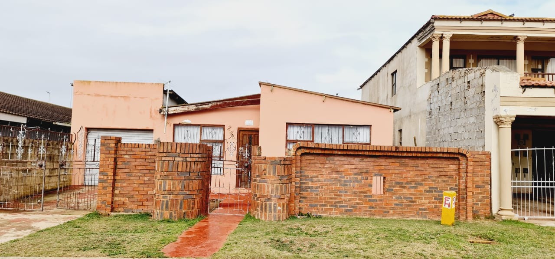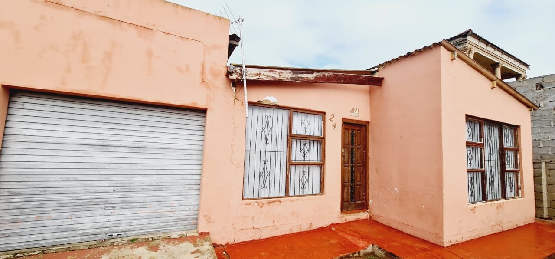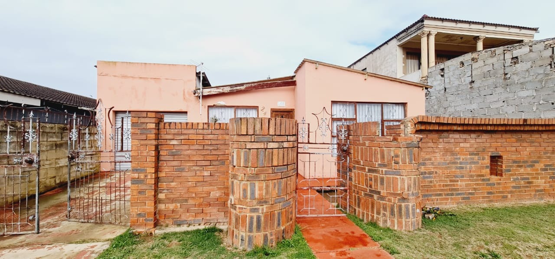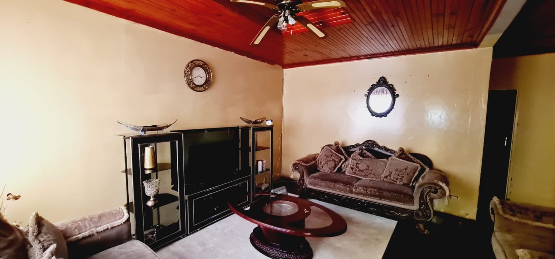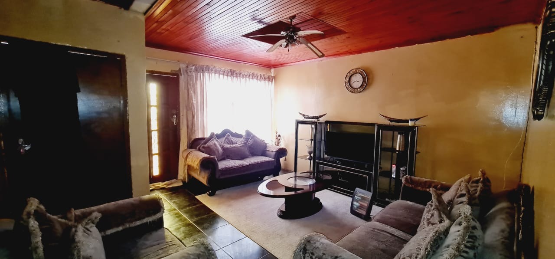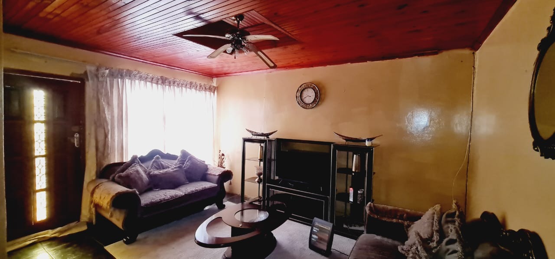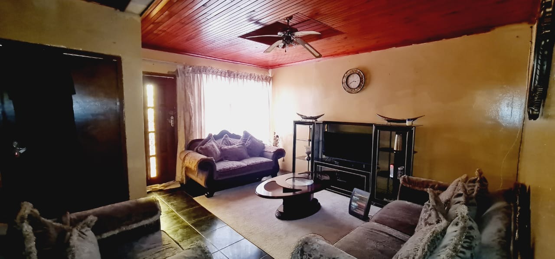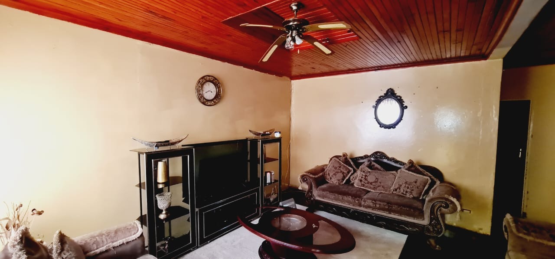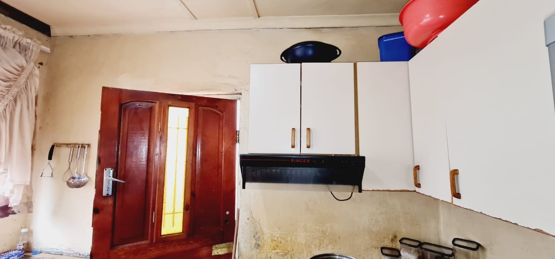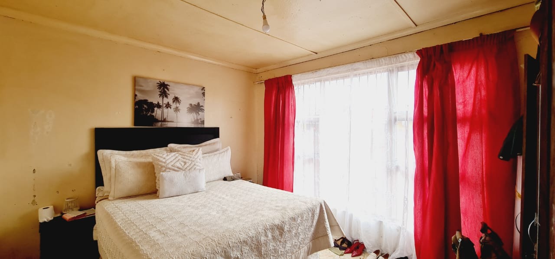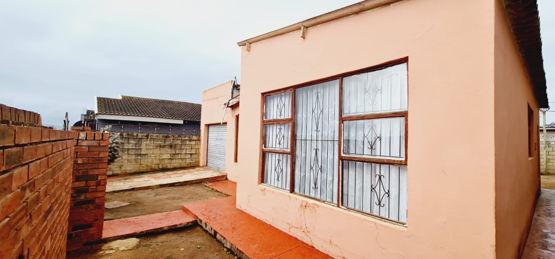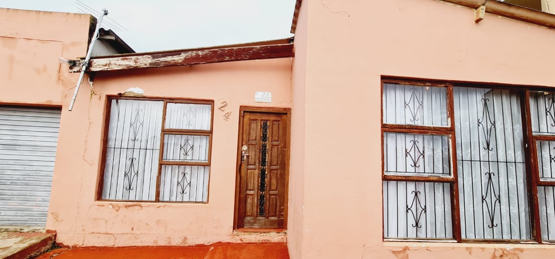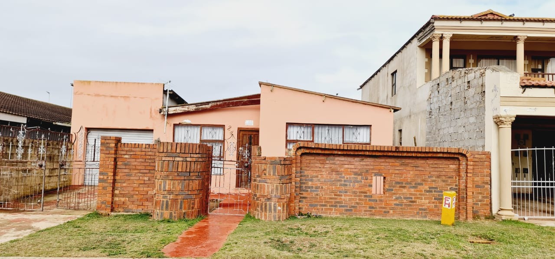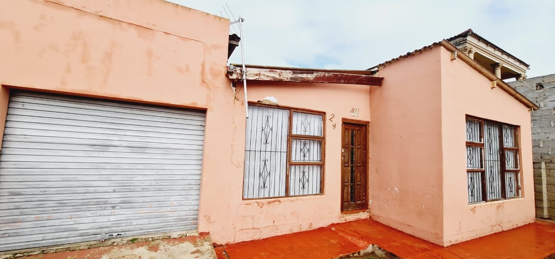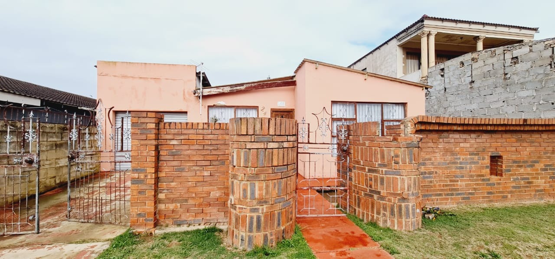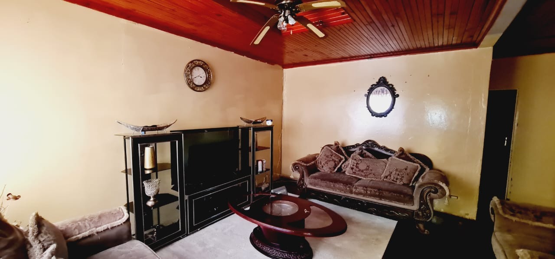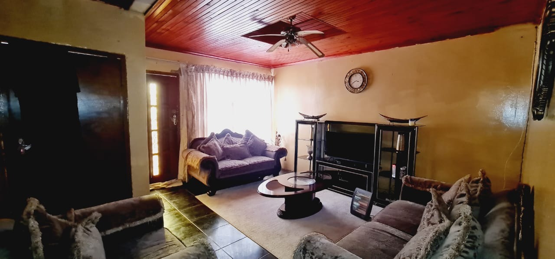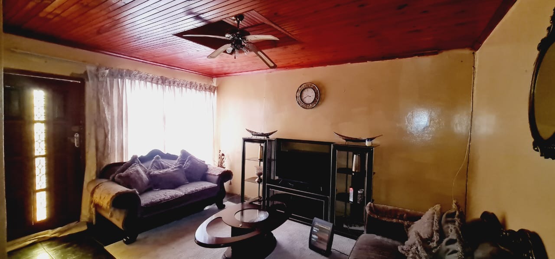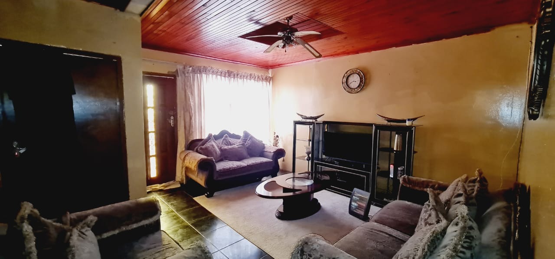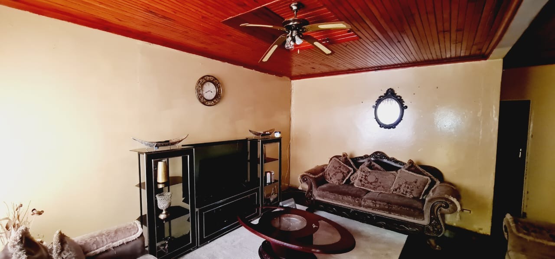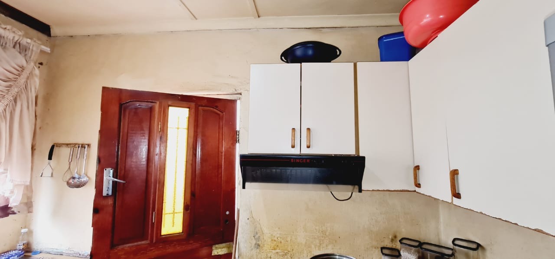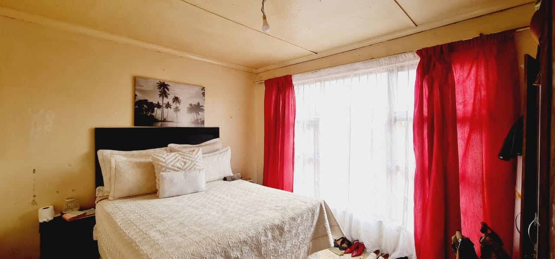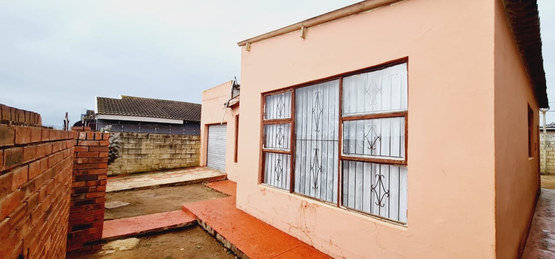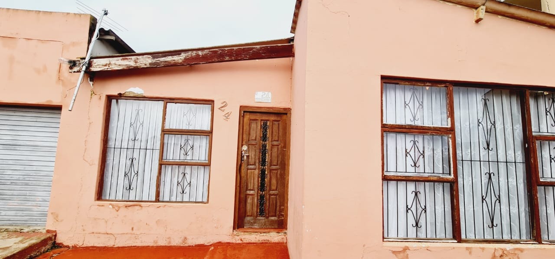- 3
- 1
- 1
- 275 m2
Monthly Costs
Monthly Bond Repayment ZAR .
Calculated over years at % with no deposit. Change Assumptions
Affordability Calculator | Bond Costs Calculator | Bond Repayment Calculator | Apply for a Bond- Bond Calculator
- Affordability Calculator
- Bond Costs Calculator
- Bond Repayment Calculator
- Apply for a Bond
Bond Calculator
Affordability Calculator
Bond Costs Calculator
Bond Repayment Calculator
Contact Us

Disclaimer: The estimates contained on this webpage are provided for general information purposes and should be used as a guide only. While every effort is made to ensure the accuracy of the calculator, RE/MAX of Southern Africa cannot be held liable for any loss or damage arising directly or indirectly from the use of this calculator, including any incorrect information generated by this calculator, and/or arising pursuant to your reliance on such information.
Property description
This home in Kwanobuhle, Uitenhage, is ready for its next chapter. You'll find a private brick boundary wall and a secure gate, plus an attached garage for your convenience. The small front yard adds a touch of green, and security bars on the windows offer peace of mind. Sure, the exterior might need a little TLC to bring out its full charm, but imagine the curb appeal once it's spruced up!
Step inside and discover a cozy living area featuring distinctive wooden panel ceilings and a ceiling fan, perfect for those warm South African days. While the walls might appreciate a fresh coat of paint, the unique ceiling adds a real touch of personality. There's a functional kitchen with upper cabinets and a range hood, just waiting for your personal touch to make it shine.
Outside, that attached garage is super handy, and the erf size of 275 sqm gives you a nice manageable plot to call your own.
Kwanobuhle is a friendly suburb in Uitenhage, offering a community feel. It's a great spot to settle down and enjoy local life.
Ready to make this house your home? Here are some highlights:
* Single-story home on a 275 sqm erf
* 1 Bedroom, 1 Bathroom
* Attached garage
* Private brick boundary wall and secure gate
* Security bars on windows
* Small front yard
* Distinctive wooden panel ceilings
* Ceiling fans for comfort
* Functional kitchen with upper cabinets
Property Details
- 3 Bedrooms
- 1 Bathrooms
- 1 Garages
- 1 Lounges
Property Features
| Bedrooms | 3 |
| Bathrooms | 1 |
| Garages | 1 |
| Erf Size | 275 m2 |
Contact the Agent

Mpho Mzomba
Full Status Property Practitioner
